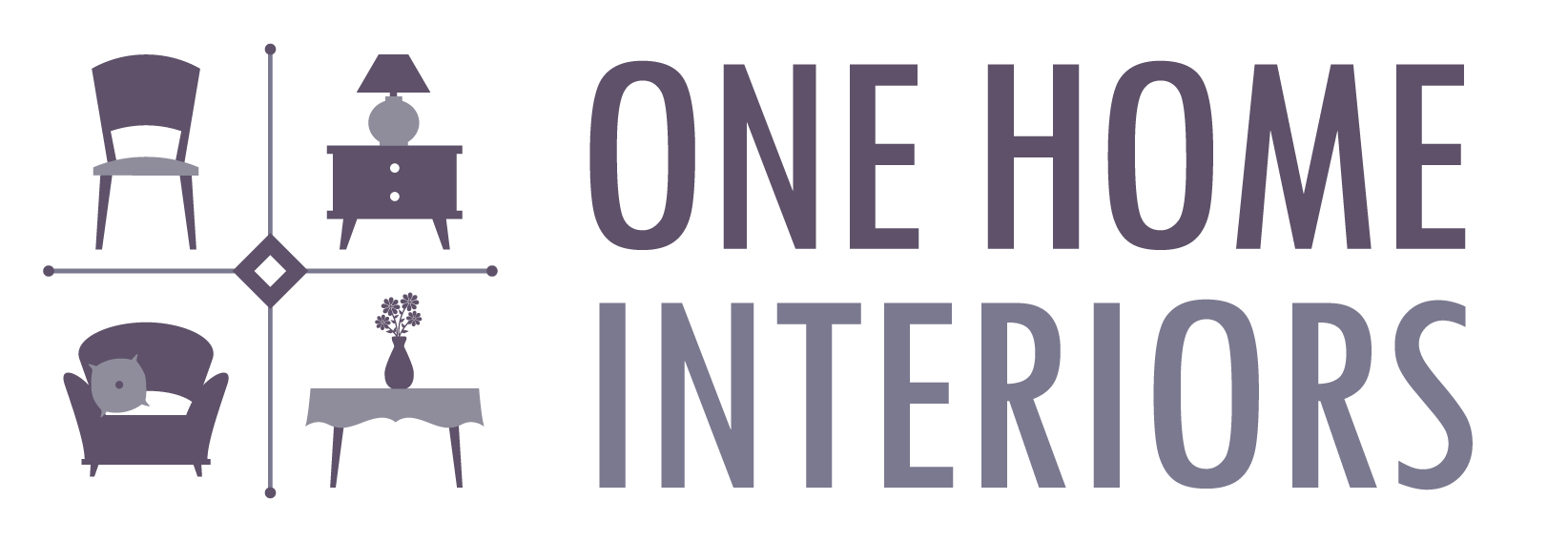





We styled and photographed this 1960s conversion in the most desirable conservation area of St Albans.
The property has an inviting, bright and modern open plan living/dining/kitchen extension across the entire back of the house which opens out onto a small garden.
The living room features a fireplace which is also workable from the home office on the other side of the room. The wood finishes used throughout the house give it a very homely and Scandinavian feel.
For the bedroom and living room, we added splashes of bold colours in the accessories for the photoshoot. The contrasting colours and patterns worked very well against the minimalistic background.
The bathroom is fully tiled in a natural stone finish. We complemented it by using accessories in a similar texture and colour tone for a calm and relaxing feel.
The pop of colours added extra layers and interests to the finished photographs.
